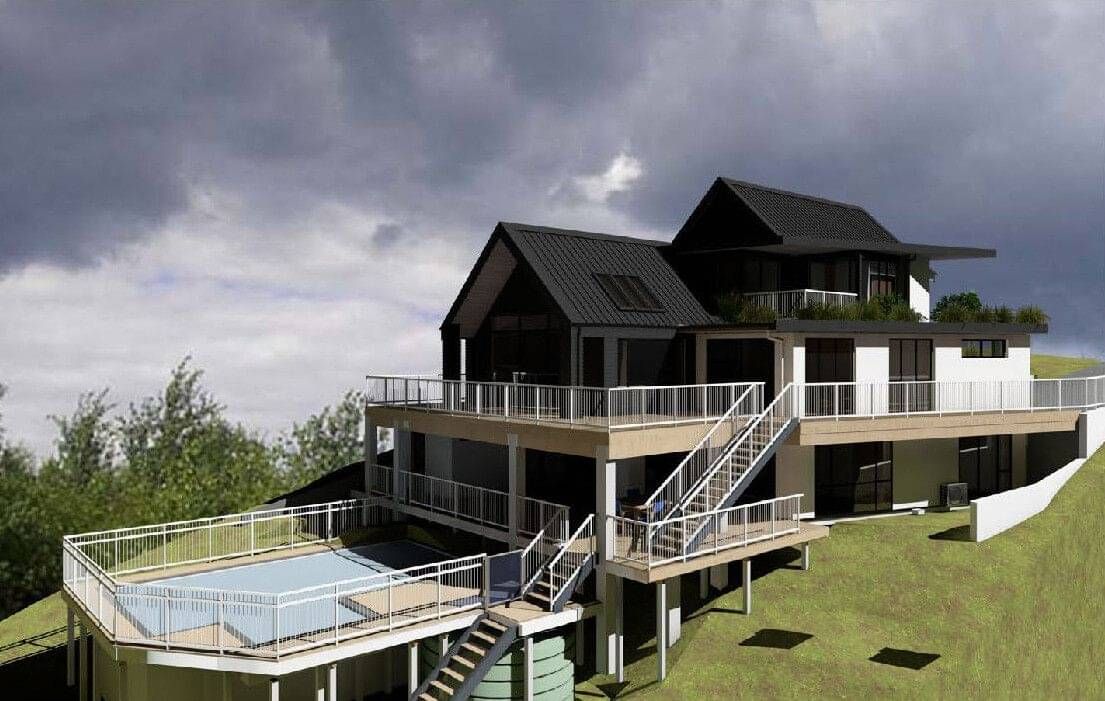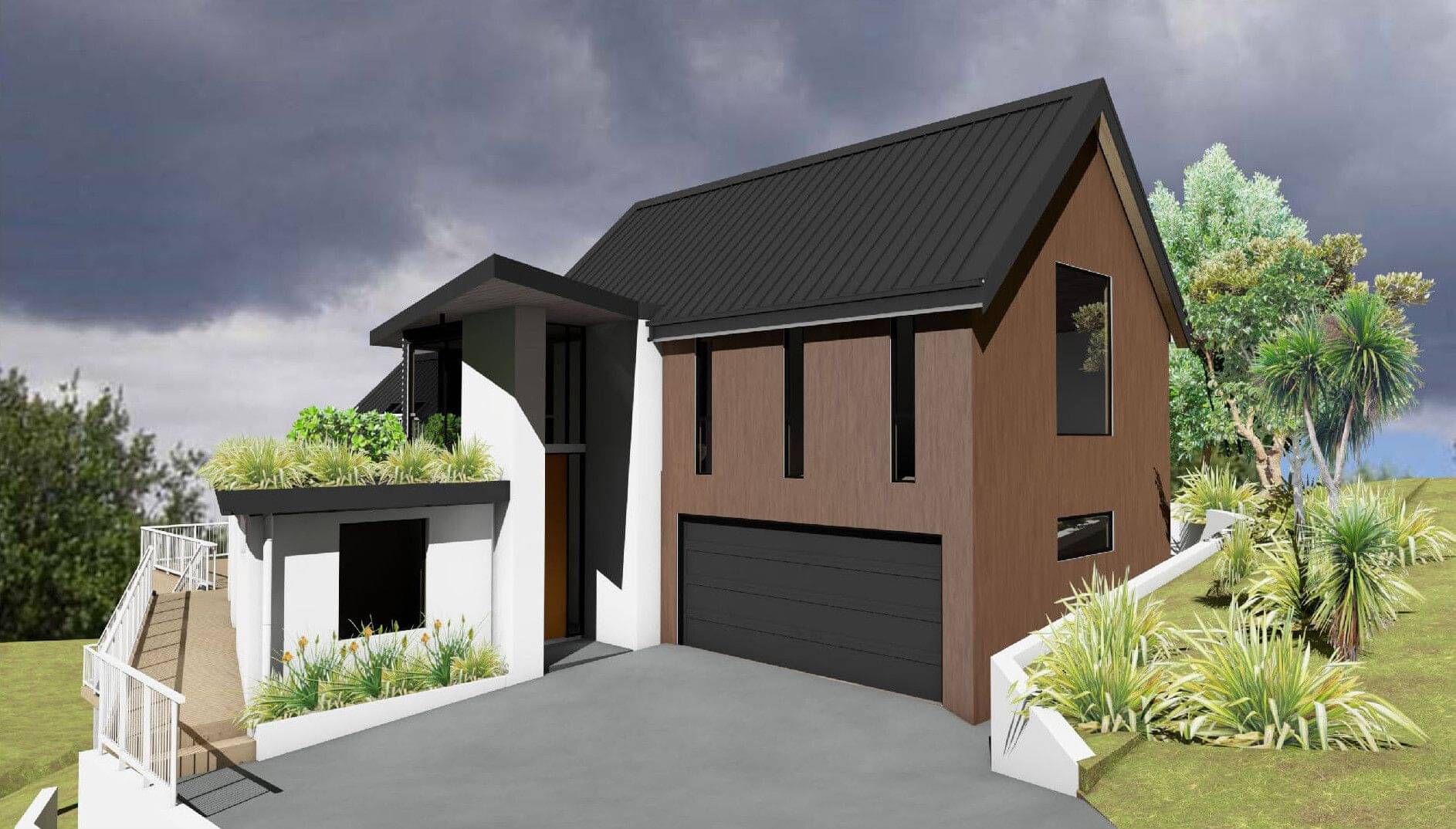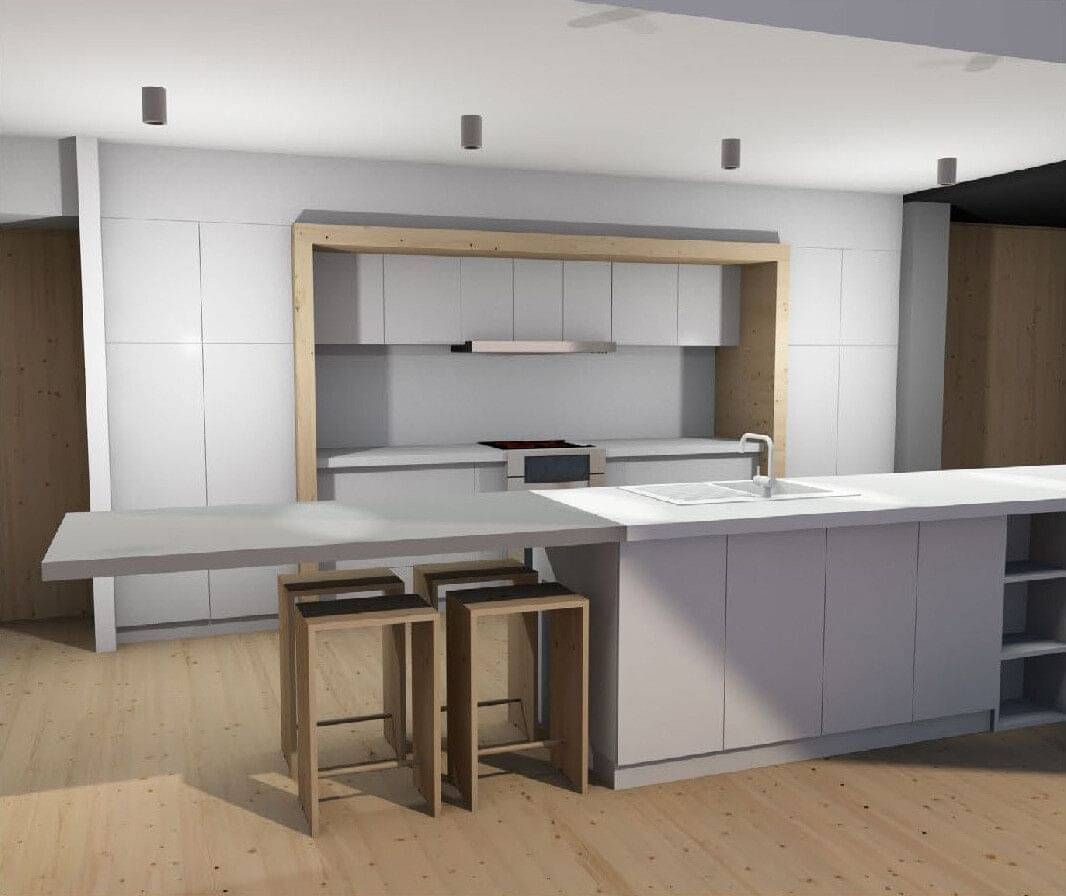


A modern home set into the hillside to preserve views from the neighbouring dwelling. The home is constructed in blockwork, concrete mid floor and a timber framed first floor clad in vertical timber cladding and expansive glazing to the western views of greater Auckland. Timber shutters added to a sheltered terrace to control the western sun.
The upper floor hovers over the solid basement that provides garaging and a home office. The plan first floor includes two bedrooms and open plan living with terracing to the west and east to provide an outlook to the views and protection from the elements.
