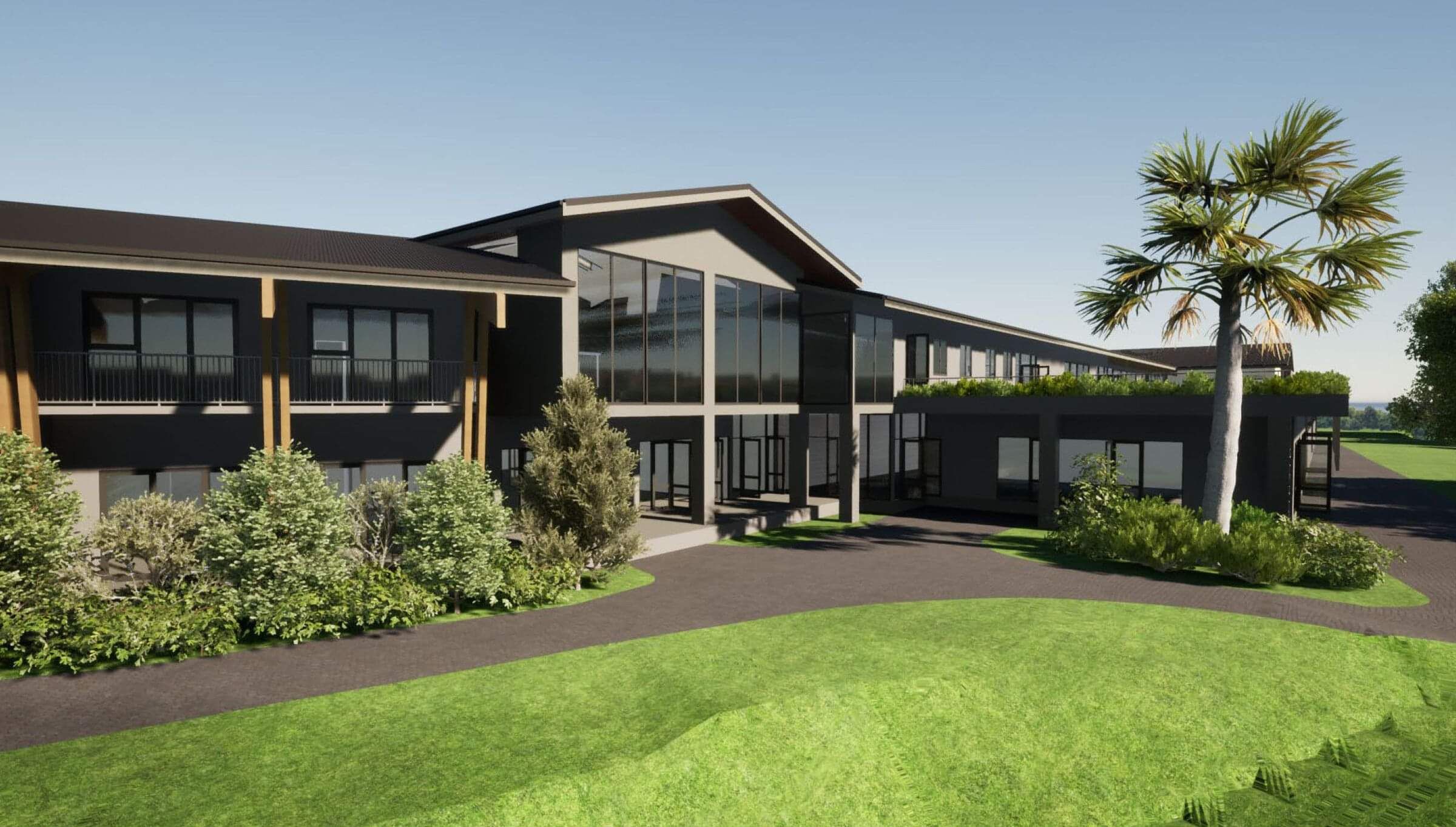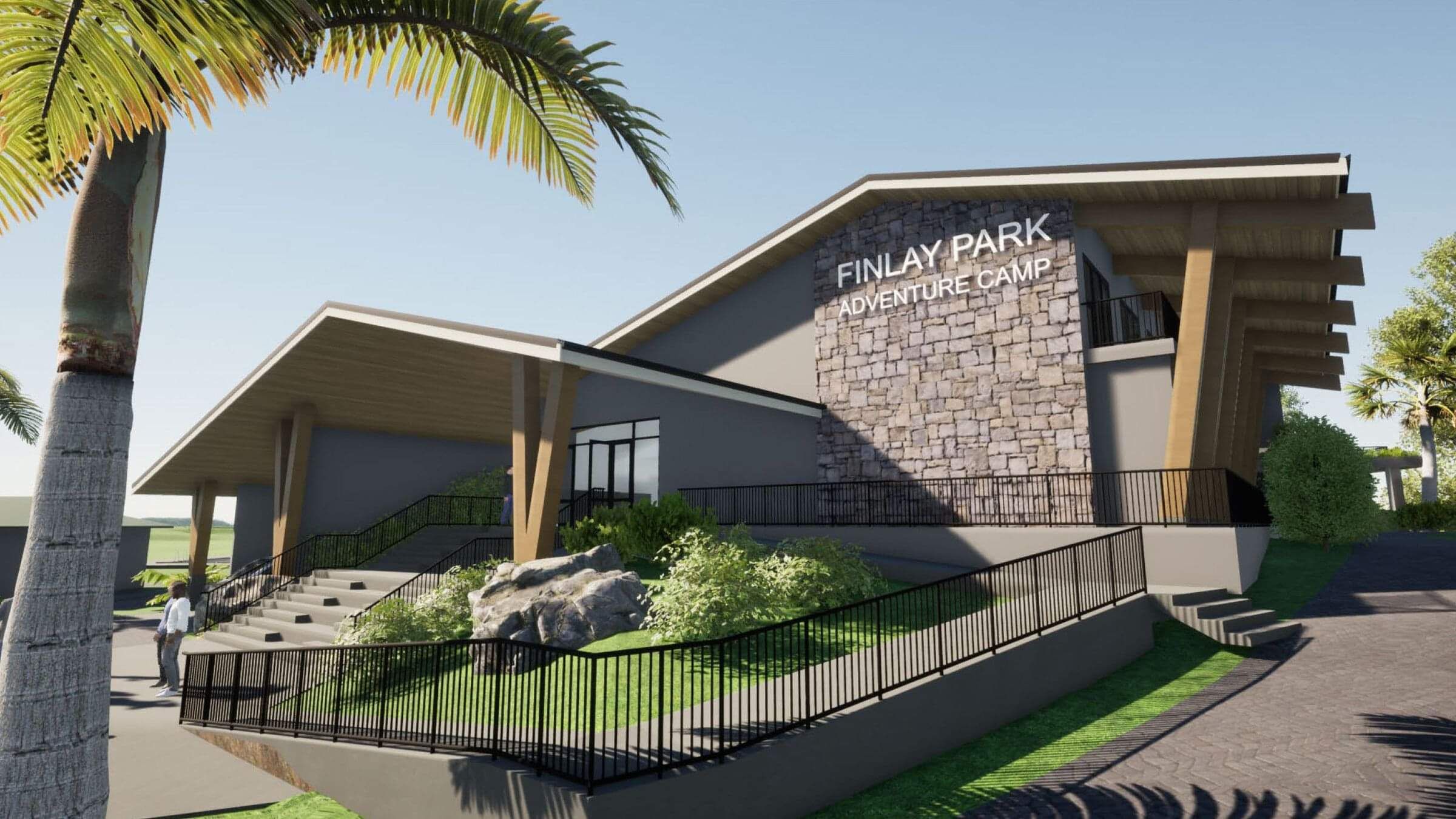



In 1946 Finlay park camp site (10 Acres) on the shores of Lake Karapiro was offered to the Baptist Union by Arthur Finlay to house a camp for the church. The first major task for Finlay Park was constructing a road down to the camp sites. On the 29th January 1949 there was a dedication of the site to God. The first ever Easter Camp was in 1953. Tents were hired and a large marque was installed to house the dining facilities. The very first building on Finlay Park was portable, and in fact, collapsible cookhouse.
The first building was made and designed by Mr Gordon Finlay, constructed using concrete block moulds especially designed for the camp. The current kitchen was the first building to be erected and at the time included sleeping quarters for the cooks and storage for everything. Finlay Park has undergone continual changes and additions to its facilities. The camp today provides a wide range of activities for approximately 12,000 young people per year
Studio7 was approached to design new facilities to replace the aged buildings and expand the capacity of the camp. Following our normal process, we produced a property report which included a swot analysis and a master plan to address the adhoc nature of previous development of the site.
The proposed buildings are designed to be constructed in stages and includes facilities for multiple camps. The design is modest incorporating some references to the past including, ‘Kara’, stone cladding, planting along the edges of the terraces, a symbolic luggage ramp at the entry.
To date the design has been lodged for resource consent and wea re proceeding with the first stages.
